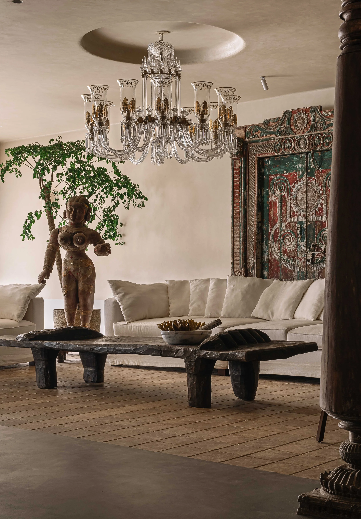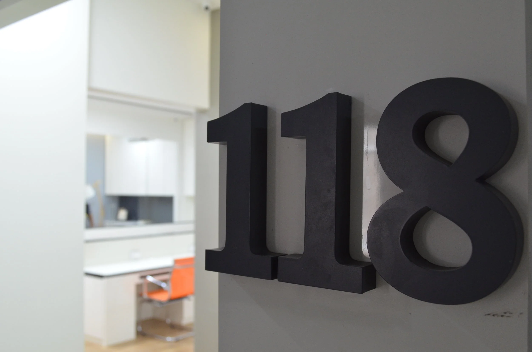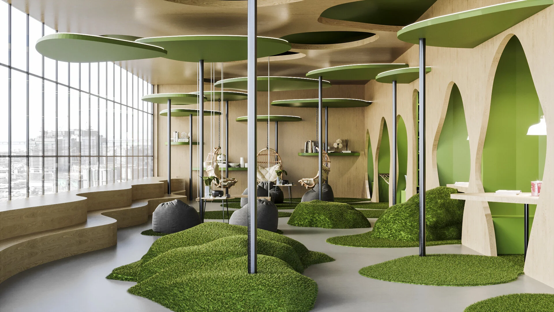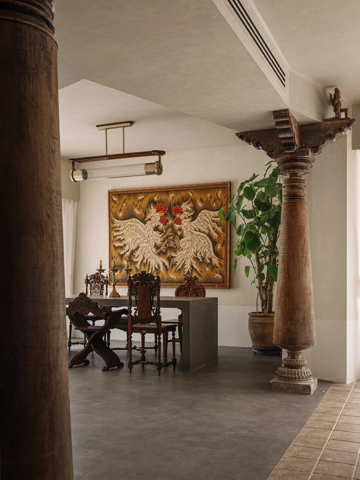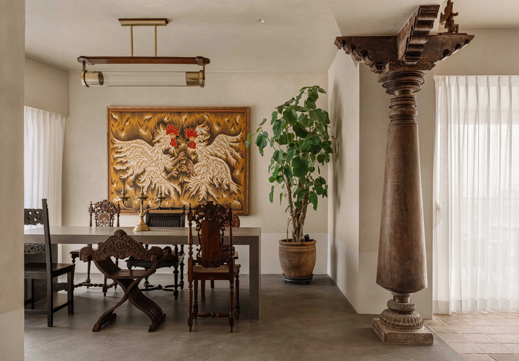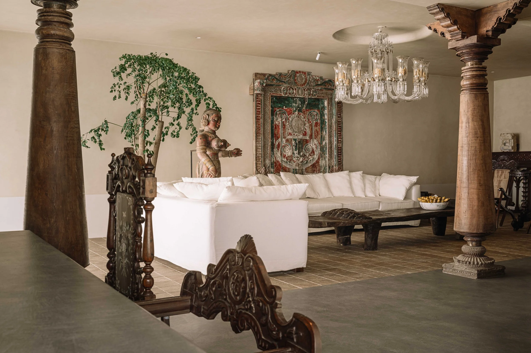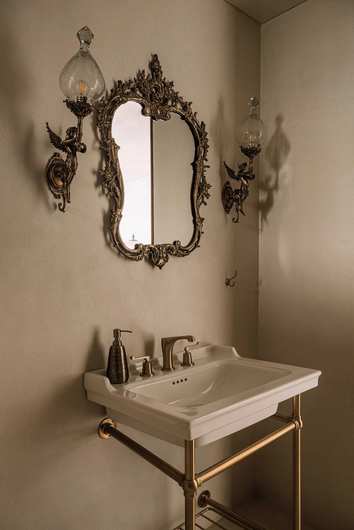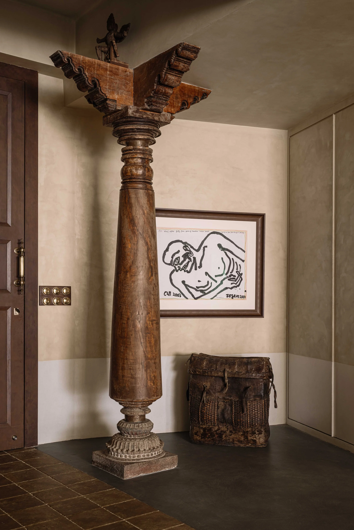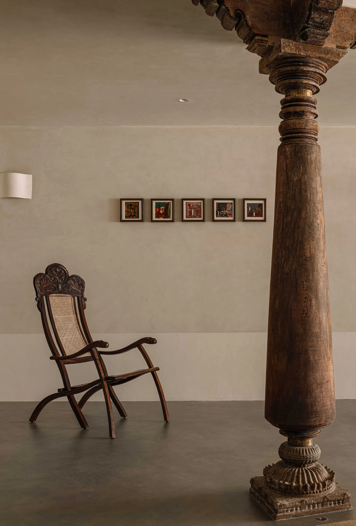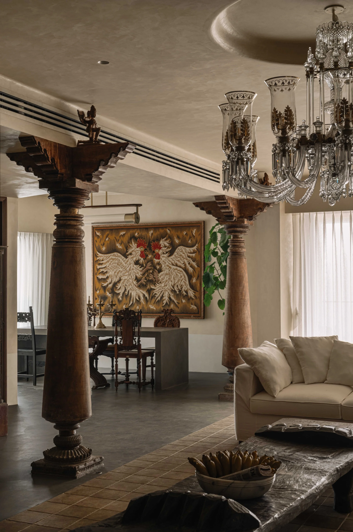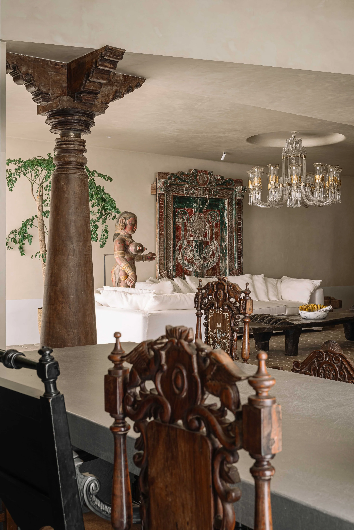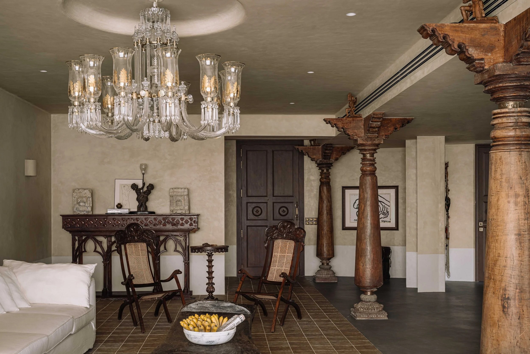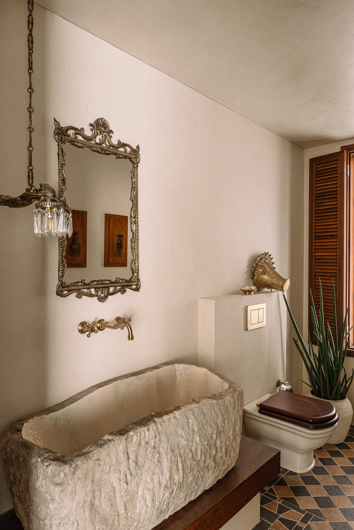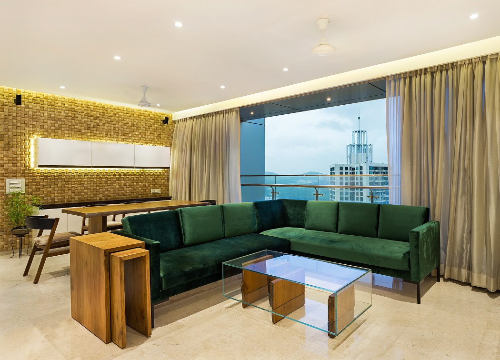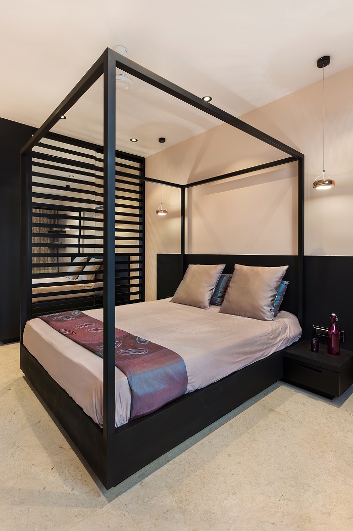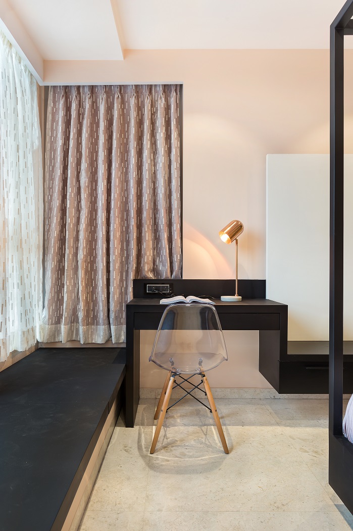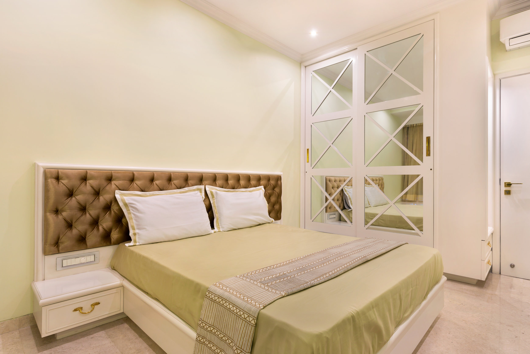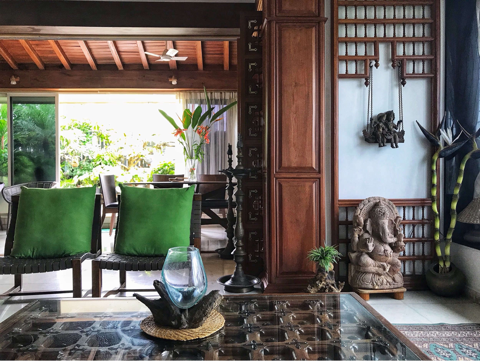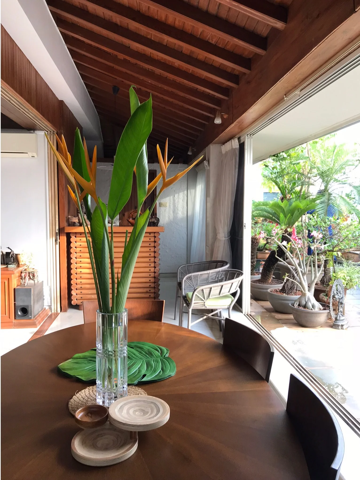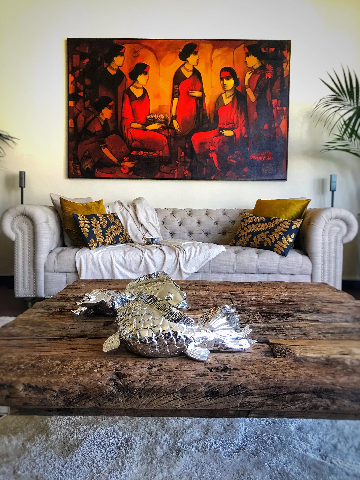The brief from the client was that the house was to have a traditional south Indian vibe with modern amenities. A lot of colour, art and quirks around the house. The house needed to represent their roots and though it was a holiday home they wanted it to have a sense of home – comfortable and energetic.
It’s a plot area of 3000 sq. ft. and carpet area of 2500 sq. ft. 2bhk stand alone holiday home, nestled in the hills of the Sahyadri mountains surrounded by green landscape on all four sides, in Khopoli, the outskirts of Mumbai.
As soon as you enter the house you are welcomed by a beautiful Ganesha wooden statue adorned by intricate south Indian temple detailed brass elements, accentuated by an Indian rustic long mirror to complement the space. You automatically are transported into a home in the south of India. On either side of the Ganesha wall leads you to the main house, which overlooks a small cosy personal garden. It’s an open layout with the sofa and living area on the left and the dining and open kitchen to the right. The living area is highlighted with an earthy terracotta textured finish wall, complimented by a dark jungle green sofa with wicker embellishments. The old wicker easy chair reminds you of the grandfather sitting with his legs atop in the front porch of the Kerala bungalow reading his newspaper. The green kalamkari day bed on the other side overlooks the green garden. Brass elements like the pots, the face mask on the centre table and the floor lamps add that indian touch to the space.
The central staircase is the only partial divide between the living room and the dining kitchen. The dining is positioned close to the window thus overlooking the lovely banana plants in the garden. The wooden dining table has an alternate wicker and nature print fabric chair. The green glass and brass hanging lamp over the dining table compliments the greens outside. The brass vintage south indian tiffin boxes and pickle jars enhance the dining table.
The glass façade brings in a lot of natural light and green scape visual of the garden adorned by bamboo, banana, mango and papaya trees. We used an antique wooden and brass swing traditionally called Unjal in the garden to enjoy the outdoors. Stone elephant carved blocks carving the brass urli’s enhance the garden.
The central floating staircase is covered with different carved frames with artwork and paintings. This staircase leads to the upper floor and is flanked by two bedrooms on either side. Both bedrooms are looking in the same direction as the lower floor, overlooking the garden and a stunning view of extensive uninterrupted green landscape.
The master bedroom has a dark wooden bed complimented by a south indian wall hung mirror and dark wood wooden thin panels. The headboard banana print fabric adds to the south indian vibe. The dark forest green study table overlooks the green landscape outside.
The daughter’s bedroom has a special carved south indian four poster bed. The dark green wall backdrop works beautifully along with this carved four poster bed.
This holiday home in regards to the size and scale of the house, we have tried to keep it really simple, clean and as open as possible to be closest to nature. The idea is to design a home away from home. So keeping the clients in mind- we have kept the house in a very deep culturally rooted South Indian vibe, yet very relaxed and easy.
The idea was to bring back the old South indian home feel at the same time keep it vibrant with art and elements of nature. Keeping it simple, open and let the green scape of the garden be an integral part of the house. ‘Celebrate India’ and all things indian – is what we have been working towards in this project.
Since the house is mostly open to the outside, to create the blend and connect with the outside we have kept the material palate very earthy. Also to give the Indian vibe a lot of wooden elements and textures have been used. Extensive use of indian carving has been used in different parts of the house along with brass elements to adorn the home.
Colours ply very important role in this project. Trying to keep things earthy yet on a bright note. We have used an earthy rustic brick red textured paint on the walls in the living room. We have paired it with an earthy dark jungle green sofa, and a green kalamkari printed fabric for the day bed. The artwork on the wall adds a lot of bright colour pops still keeping the earthy colour theme in mind. Brass elements at every corner brings in the brightness and indian feel to the space may it be in the form of a lamp, side table décor or brass pots as accessories.
The dining area has been kept neural with a dark wooden table and chairs alternated with wicker and light fabric with birds and nature prints. The green hanging lamp is used to complement the green landscape seen from the window outside.
The master bedroom is an all wood theme complemented with a beautiful dark green study table and drapes.
The daughter’s bedroom has a beautiful south indian carved four poster bed adorned by a dark jungle green back wall.
The living room was the most exciting part of the house to design. It had to be the highlight, comfortable and unique in its own way. Always keeping in mind the view of the green garden needed to be the highlight. It was fun and challenging to use the earthy yet bold fun colours to bring this space to life.
We have used to artists to enhance the living room. One is a local village artist who has made the rangoli which we call as KOLAM over the easy chair in the living room. The other artist is from Mumbai who specialises in using Indian motifs and bright colours. we had specifically asked to use south indian elements for the artwork.
The fun yet challenging space was the outdoor landscaping of the garden. We needed it to be simple clean yet add a lot of green as it was the first thing that people see when you enter the house and the house is designed in such a way that all rooms look in the direction of the garden. The big bananas growing in the corner of the garden are the highlight adding the south indian touch to the landscape. The swing in front of the banana plant acts as an ideal location and relaxing spot in the house.
Our designs are for the present, yet sensitive to the past and future.
We design spaces according to the needs and dreams of the client. We definitely over a few years have been inclined to working with all things India made. Celebrating the art and craft, exploring the amazing craftsmanship in India. At the same time working with artists local, young talent to encourage and bring in a fresh vibe to our spaces.
The south indian, earthy vibe has been the main theme throughout the house. Yet each space has its own charm and designed specifically. Each space has its own unique style and décor.
